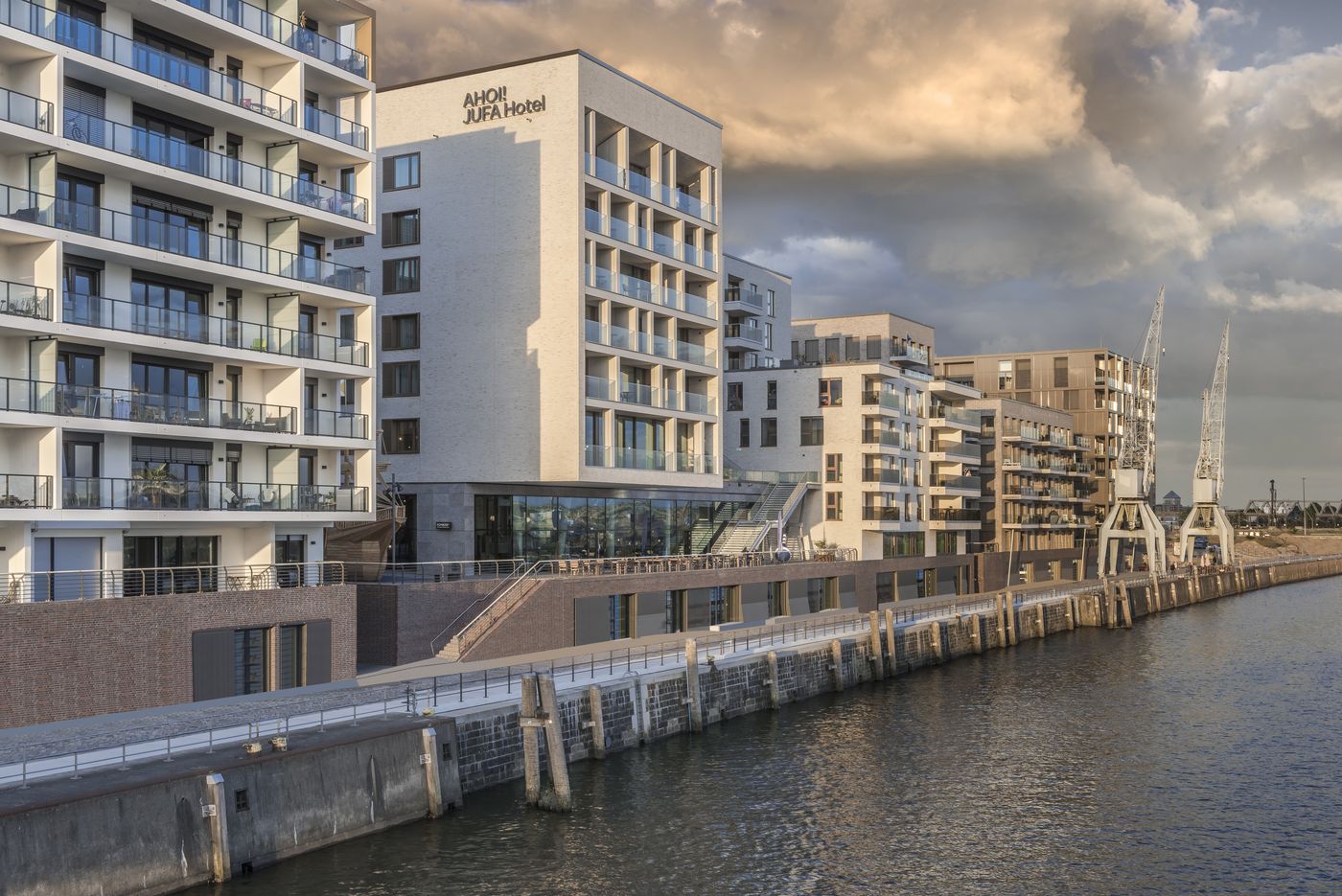Residential and hotel complex on the Hamburg waterfront
| Company | PORR GmbH & Co. KGaA, pde Integrale Planung GmbH |
| Principal | Campus Futura GmbH & Co. KG |
| Location | Hamburg - Germany |
| Type | Hotels, Residential construction |
| Runtime | 03.2016 - 03.2018 |
Seamless coordination, from planning to realisation.
As general contractor for the new Campus Futura in the Hamburg HafenCity, PORR ensured the smooth running of the project from the planning stage to the handover of the keys. The complex comprises a seven-storey youth and family (JUFA) hotel with 220 rooms, a restaurant with roof terrace, 19 adjoining owner-occupied flats with 50m² to 140m² of living space, and 12 commercial units on the ground floor and the lower floor situated in the man-made anti-flood mound or warft. All of the flats have their own balcony or roof terrace. The hotel and the residential building share the two-storey underground car park with 116 parking spaces. pde Integrale Planung GmbH, a subsidiary of PORR, was responsible for the integrated planning, while construction was carried out by Hochbau Nord, the building construction department of PORR’s north German branch.
Family-friendly living in the metropolis
The Baakenhafen development, located on both sides of the longest harbour basin in Hamburg’s HafenCity, is designed as a sustainable urban village in the heart of the metropolis. The mixed residential and leisure development is to include 1,800 flats, some of them state-subsidised, shopping facilities, cafés and restaurants, a daycare centre, a primary school, and around 5,000 workplaces. A (literally) central symbol of the sustainability concept employed here is furnished by the 1.6ha Baaken Park projecting into the harbour basin.
Featuring trees, grassy slopes, sports areas and playgrounds, as well as a 14m-high, man-made hill, the Himmelsberg, the park is both a popular community area and a lush, green oasis. The new JUFA Hotel HafenCity – complete with an indoor adventure playground, a play area on the warft floor and the Stoertebeker climbing ship in the outdoor area – is the perfect fit for this youthful family-friendly setting.
A showcase for ecological and economical construction methods
The Campus Futura received the German Design Award 2020 for its compact, linear architecture, whose diverse volumes and varying heights create a sculptural and highly nuanced effect. The building’s heating requirements are extremely low – thanks to a thermal-bridge-free building envelope, triple insulating glazing and the ventilation systems’ highly efficient heat recovery technology. The hot water supply is supported by a solar thermal system. As the warft floor and the basement are located in the flood zone of the Elbe River, the project includes structural flood protection measures.
Gold Ecolabel
Campus Futura was awarded the HafenCity Hamburg GmbH (HCH) Gold Ecolabel for special achievements in sustainable construction. The jury’s decision is based on the following criteria: sustainable use of energy resources and public resources, use of environmentally friendly building materials, particular regard for health and comfort, and sustainable building operations.


