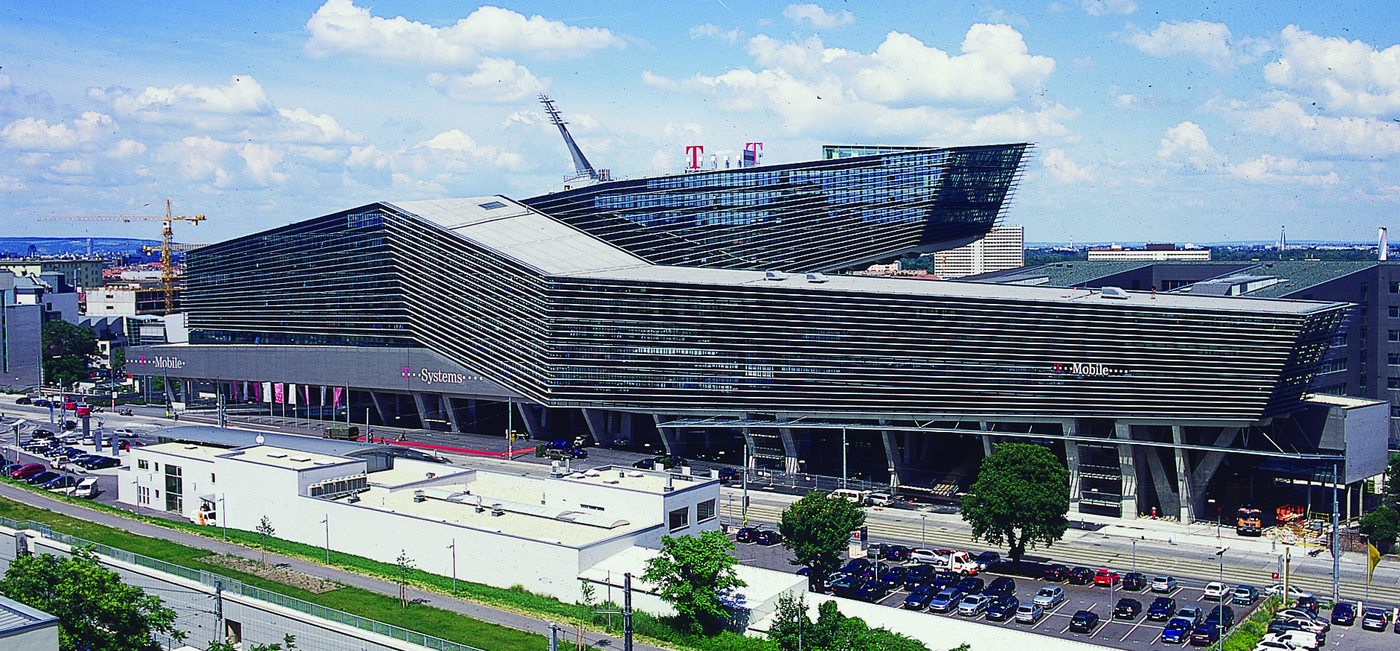T-Center St. Marx
| Company | PORR Projekt u. Hochbau AG in Arbeitsgemeinschaft |
| Principal | MM Liegenschaftsbesitz GmbH |
| Location | Vienna - Austria |
| Type | Office buildings |
| Runtime | 02.2002 - 09.2004 |
A unique urban landmark
The architecturally impressive T-Center in Vienna’s 3rd district houses the headquarters of Magenta Telekom, formerly T-Mobile Austria. The property on which the first structure erected at the new urban development area Schlachthof St. Marx stands, spans 21,000m². The distinct building consists of five basement floors (incl. ground floor) and twelve upper floors and is 60m tall at its highest point. With a gross floor area of 134,000m², it ranks among the largest construction schemes in Austria to date.
The architectural design by Architektur Consult, Domenig & Eisenköck included a slanting façade that is supposed to remind onlookers of a bird’s flapping wings. In terms of its design and function, the building is divided into four areas: a plinth zone, a public zone as well as a wing and a finger.
The office and commercial complex T-Center was installed in six parts of the building. The basement floor houses the HVACR systems, T-Systems Austria’s data processing centres, storage areas, waste rooms and an underground car park. The ground floor consists of restaurants and commercial premises. Via the foyer level on the first floor, one can access the office levels which span the floors two to twelve.
The T-Center’s foundations consist of a combination of deep foundations with bored piles and shallow foundations. The data processing centres were installed on the basement floors. These levels were executed in the form of a white tank.
The ground floor area is characterised by so-called racks, everyone of which was individually executed in facing concrete as a V-shaped support with discs. The most stunning and complex part of the building is the high wing projecting in the direction of the A23 inner-city motorway. It consists of two protruding, five-storey steel framework discs with slanting pendulum supports.
On the first part of the building’s handover date in late November 2003, 20,000m² of office space had been completed and all HVACR systems in the other parts of the building had been successfully installed. The data processing centres were handed over together with the remaining construction stages in late February 2004. The high wing was handed over in late May. Once final work had been completed, the overall project could be completed in September.


