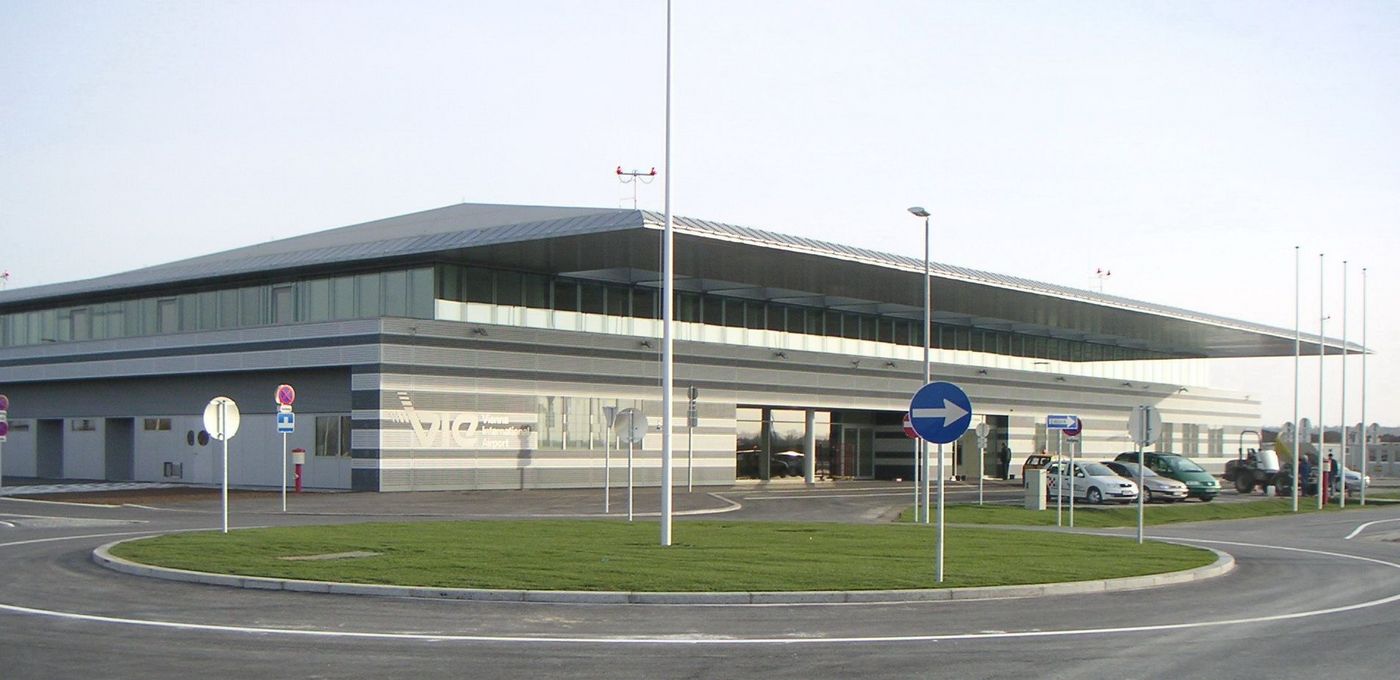VIP GAC, General Aviation Center, at Vienna International Airport
| Company | PORR Projekt und Hochbau AG |
| Principal | Flughafen Wien AG |
| Location | Schwechat - Austria |
| Type | Airport construction |
| Runtime | 02.2005 - 11.2005 |
New VIP area at Vienna International Airport
PORR was awarded the general contractor services for the construction of a 3-storey VIP building with forecourt, vehicle boxes and a hangar with a one-storey auxiliary structure. The VIP GAC building (General Aviation Center, also referred to as General Aviation Terminal GAT) is located to the west of the airport in the direction of Schwechat.
The construction project meets all requirements of a modern airport. Thus, the immigration and emigration areas, customs check and luggage x-ray areas, separated by Schengen and non-Schengen passengers, are located in the smallest of spaces. Due to the respective safety stipulations and the various VIP areas, the HVACR system as well as the emergency system for power outages were also designed in an appropriately high quality.
The terminal building’s ground floor houses the main operation areas such as the required terminals, customs and security checks, VIP lounges, shops as well as a restaurant for 80 guests. Various lounges for passengers and aircrews are located on the ground and upper floors. The upper floor furthermore provides office space for the GAC and third-party tenants. Spacious terraces are located on the northern and southern sides. The basement floor houses storage rooms as well as changing rooms for the staff as well as HVACR areas.
For architectural reasons, as a sun protection measure, but also in view of their radar compatibilities, large parts of the façade were covered in multi-coloured perforated fibre-cement plates. A projecting roof protrudes some 11 m over the driveway along the entire longitudinal side.
The forecourt has been designed to receive honorary guests and is architecturally incorporated by an extension of the protruding GAT roof in the shape of an approx. 4 m wide wing.
The steel substructure consists of individually welded frames in wing shape welded around a traversing, circular hollow profile at regular distances. The GAT’s central area is a two-storey hall with a spacious glass roof. All important parts of the building can be reached from this central point.
The VIP area is separated by a satined glass wall and can only be accessed via monitored sliding doors. There, an exclusive room of 150 m², which can be divided into three parts by means of two wood-clad sliding and folding walls, serves as the design’s core piece. Top light strips pointing in the direction of the forecourt provide natural lighting. This part can either be used for events in its undivided state or, in its divided state, as VIP lounges.
With its height of 13 m, the hangar is designed for medium-sized aircraft. It has been primarily designed as a single hangar but can be extended in easterly direction. One of the greatest challenges in its construction lay in implementing the hangar’s construction as suggested by PORR using timber framework, which included wingspans of more than 70 m and 6 m tall framework girders. The framework’s bottom and top booms were manufactured using a wood glue method and meet the F-30 fire protection class. This was achieved by over-dimensioning the timber cross-sections.
- Total gross floor area: 16,174 m2
- Total built-up area: 15,931 m2
- Earth moved: 47,500 m3
- Concrete: 6,700 m3
- Reinforcement: 450 t



