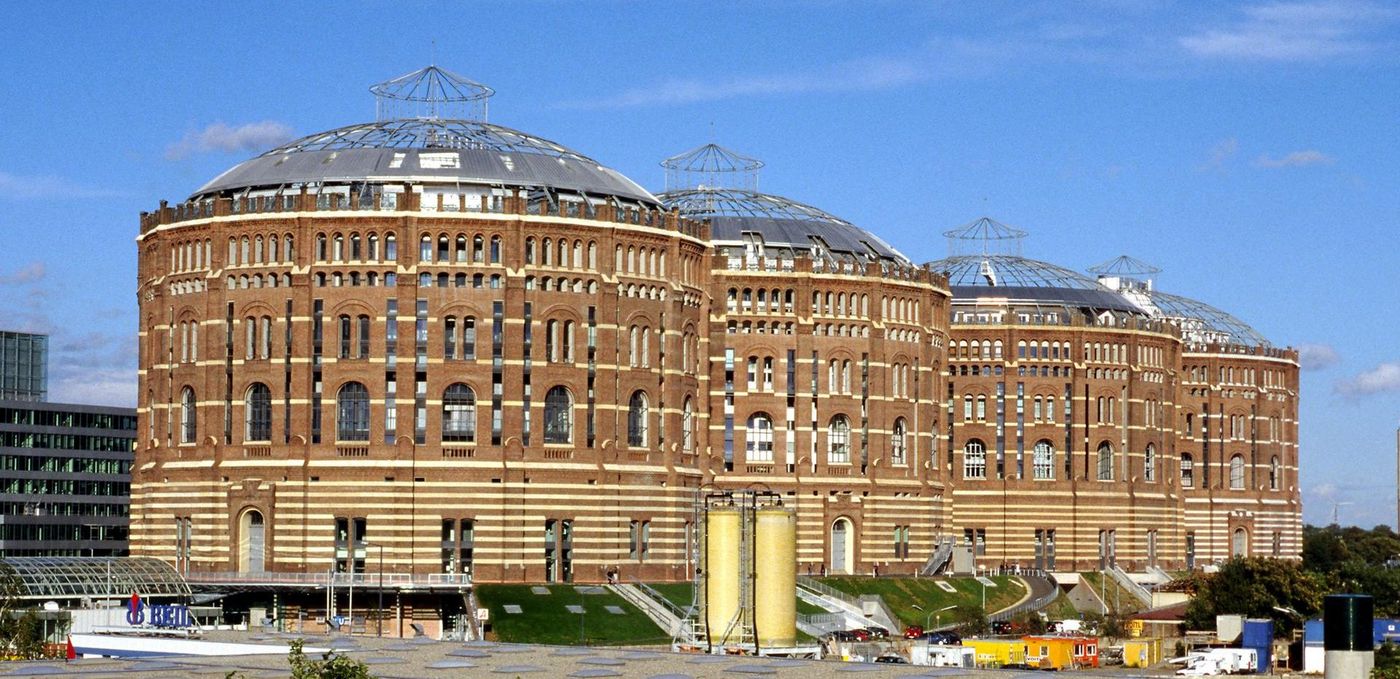Revitalisation of Gasometers C and D
| Firma | PORR Projekt und Hochbau AG in a consortium |
| Auftraggeber | GESIBA, SEG Stadterneuerungs- und Eigentumswohnungsgesellschaft m.b.H., GASOMETER-MALL Errichtungs- und Betriebsges.m.b.H. |
| Stadt/Land | Vienna - Österreich |
| Projektart | Revitalisation |
| Bauzeit | 04.1999 - 07.2001 |
Old and new landmark of Vienna’s Simmering district.
In late March 1999, PORR, as part of a consortium, was commissioned with the revitalisation of the Gasometer towers C and D in Vienna’s 11th district. The tasks generally included the turn-key-ready construction of the entire complex including outside facilities and an adjacent day-care centre.
Gasometers C and D, with their clear internal height between the top edge of the ground slab and the bottom edge of the dome (at the vertex) of some 70m, were conceptualised as multi-functional structures. Thus, Gasometer D was equipped with two car park floors, six archive floors, interrupted by two business floors, one technology floor and – in the upper part – eight residential floors. Located on the level of the two business floors is a connector leading to the commercial premises of Gasometer C (also two levels), below which one finds five car park floors. Situated above the business premises of Gasometer C are three office floors and above that, another six residential floors.
The foundations consist of the existing bottom slab and waler foundations as flat foundations. The carcass was conceptualised as an in-situ concrete structure with semi-precast parts of concrete classes ranging from B 400 to B 600. The tight construction schedule for the entire project resulted in a cyclical carcass construction method which, with the cutting and demolition work that was to be done on the existing shells, had to be coordinated with said interfaces. The entire carcass construction took twelve months.
The comprehensive fit-out work went far beyond the usual trades of master builders, HVACR and other skilled professions. They furthermore included the dismantling and re-installation of the dome structure, cable cutting work on the existing shell, demolition of the cut material as well as the rehabilitation of the existing façade.
The usable areas were handed over in stages beginning in May 2001 with final completion taking place in July 2001.
- Gross floor area: 97,000m2
- Usable floor space: 62,000m2
- Concrete: 45,500m2
- Reinforcement: 5,300t

